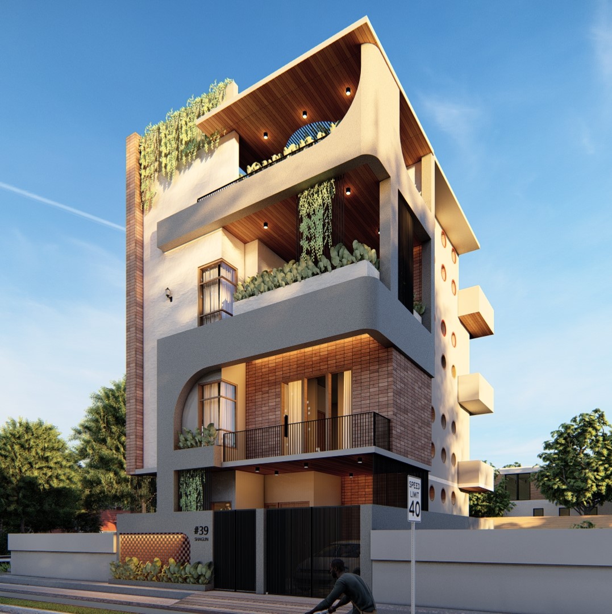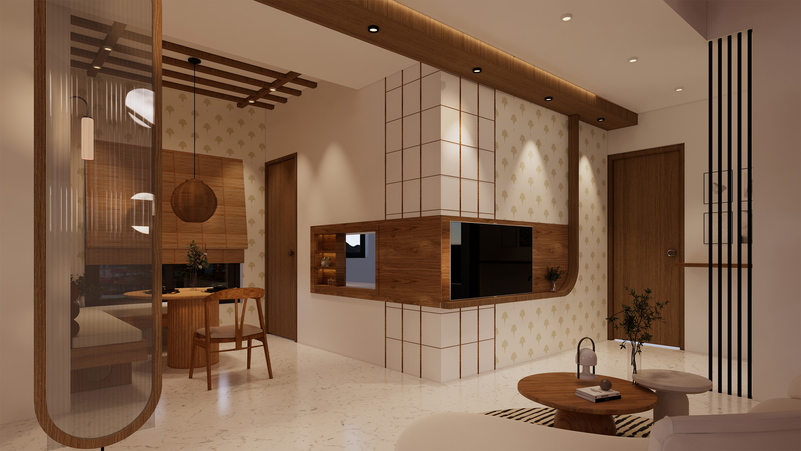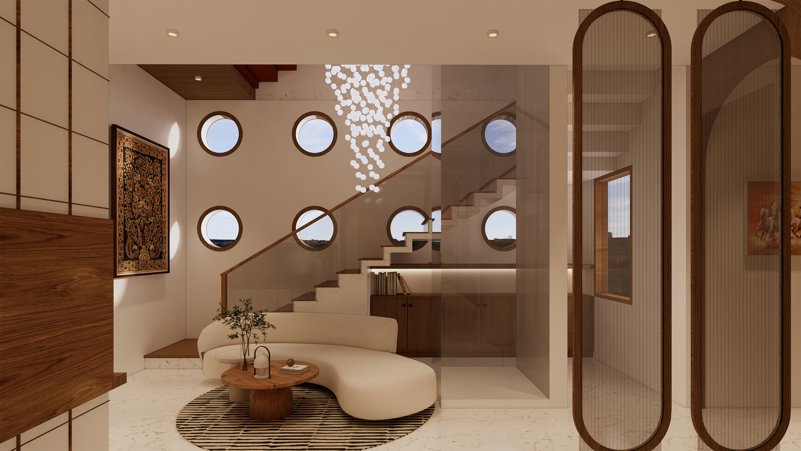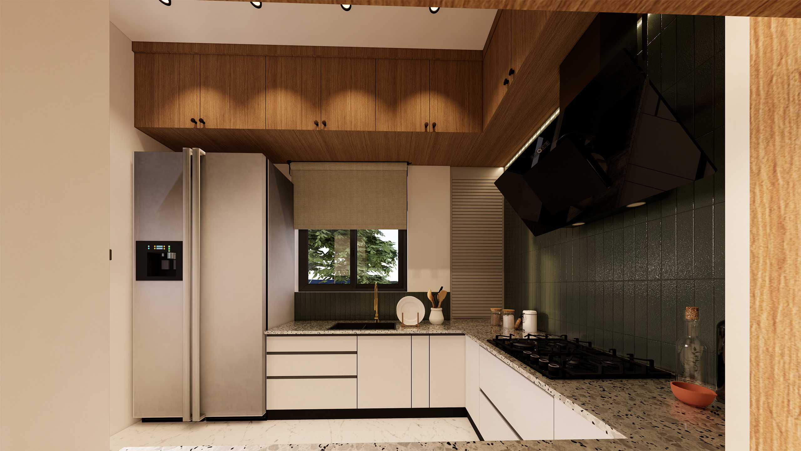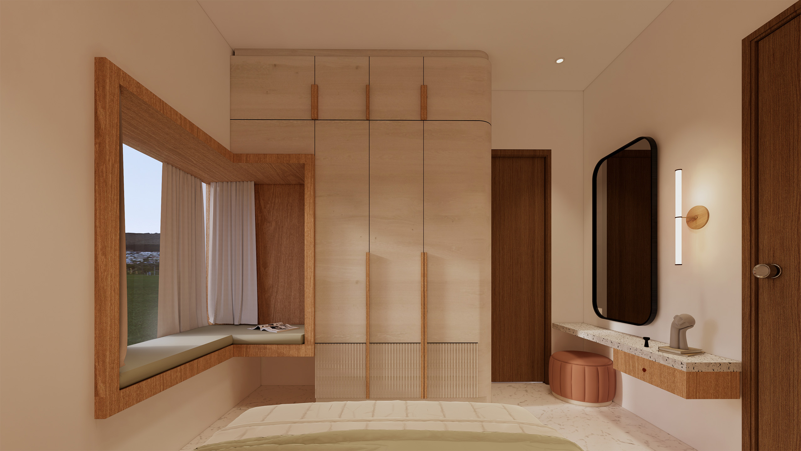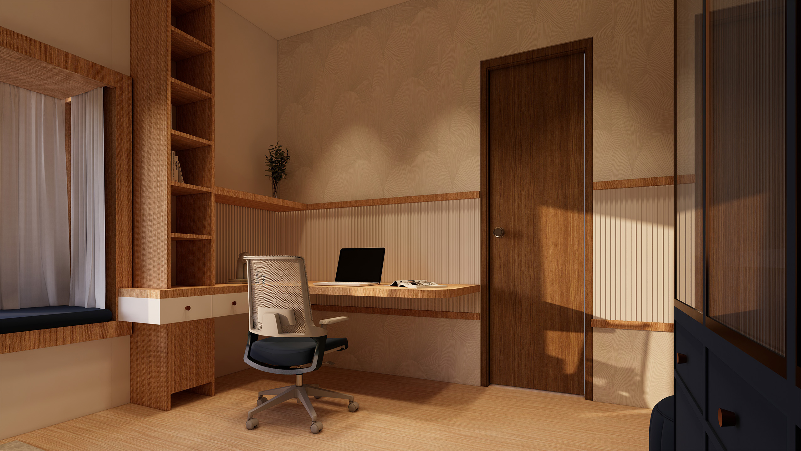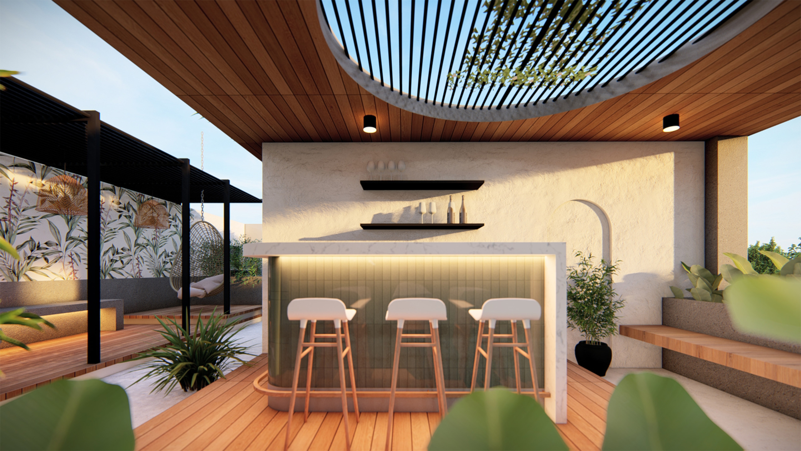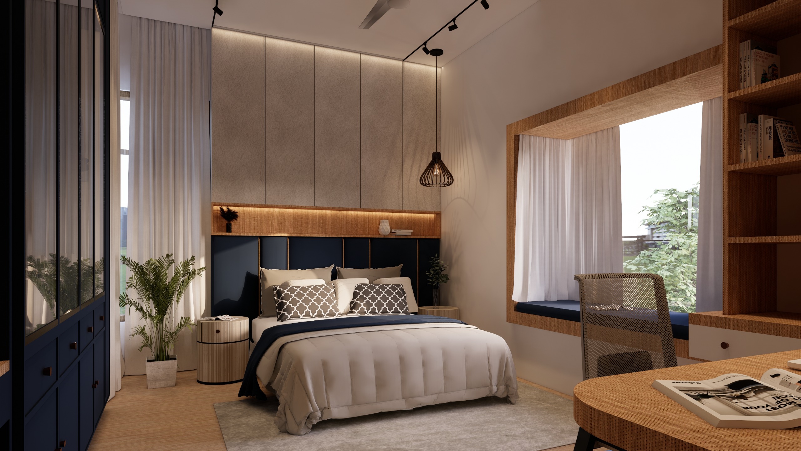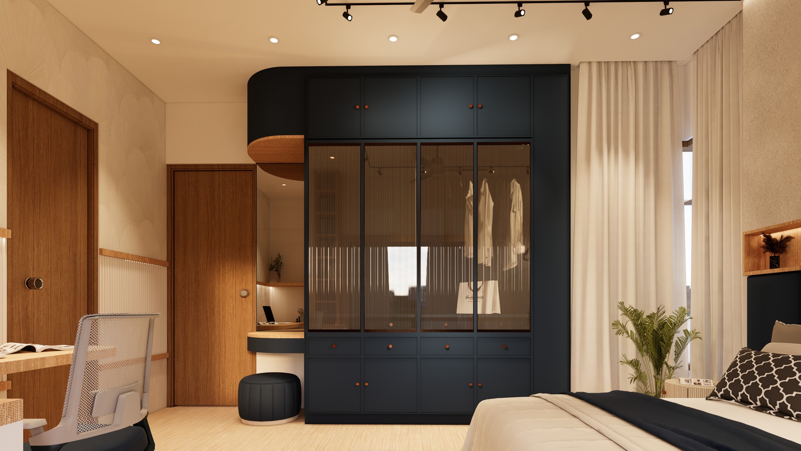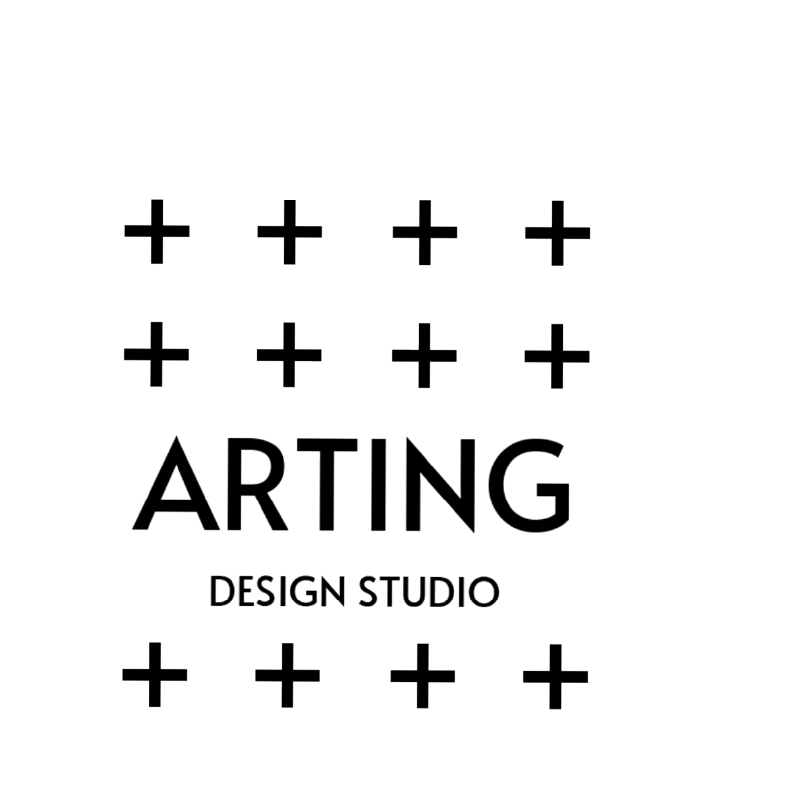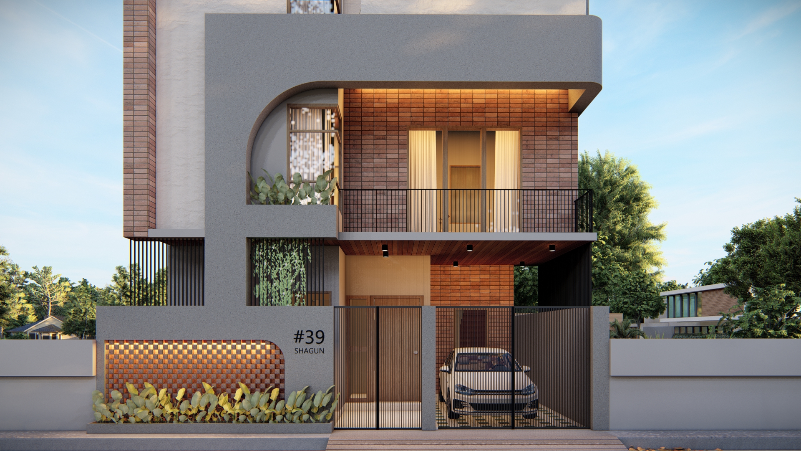
PROJECT
Shagun Residence
STATUS
Completed
AREA
3000 sft
LOCATION
Nagarbhavi, Bangalore
TYPOLOGY
Residential
INTERIOR DESIGN
SHAGUN RESIDENCE
In this modern Indian-themed interior, the challenge was to create a harmonious design that catered to the
diverse tastes of a multigenerational family. With five members and a grandmother, each with unique
preferences, the space needed to be both functional and aesthetically pleasing for everyone.The design revolves around a curated color palette of calming blues, crisp whites, and warm wood textures,
creating a balanced yet vibrant atmosphere.
In this unique project, the new elevation seamlessly blends with the home's interior through the use of natural
textures like terracotta, concrete finishes, and mild steel. The design retains a linear aesthetic with gentle
curves, creating a subtle yet powerful visual flow.
One of the standout features is the rooftop, with its circular cutout in the ceiling, allowing natural light to flood
the space while adding a distinct architectural character.
The introduction of planter boxes not only enhances the greenery but also serves as a creative element in the
railing design, merging form and function. This elevation is unlike anything else in the neighborhood, making the
home truly stand out with its innovative blend of materials and thoughtful design.
