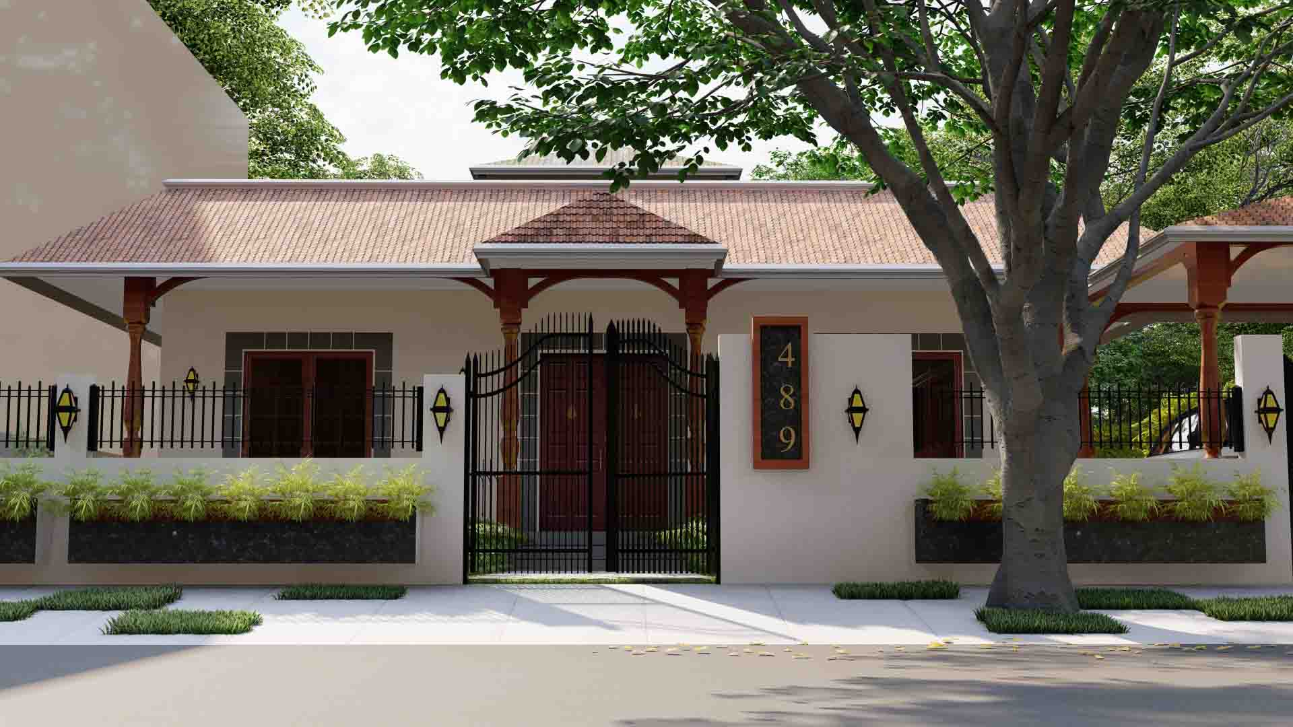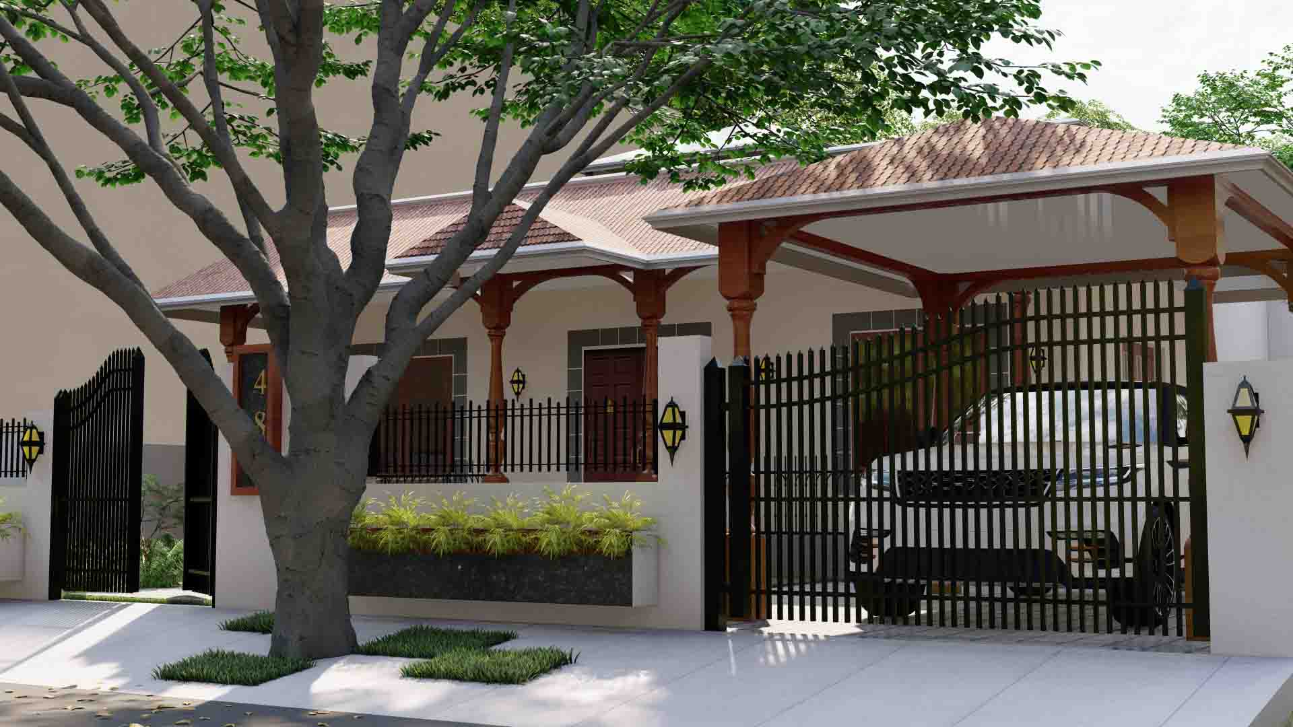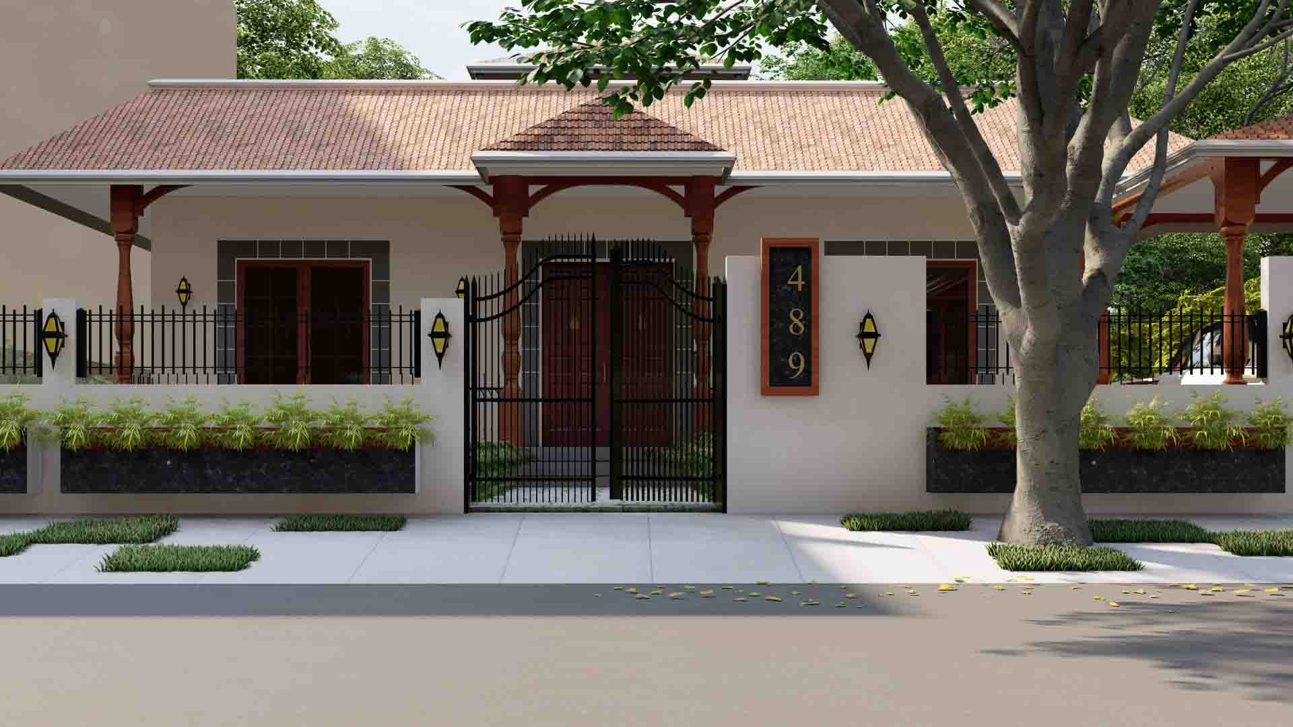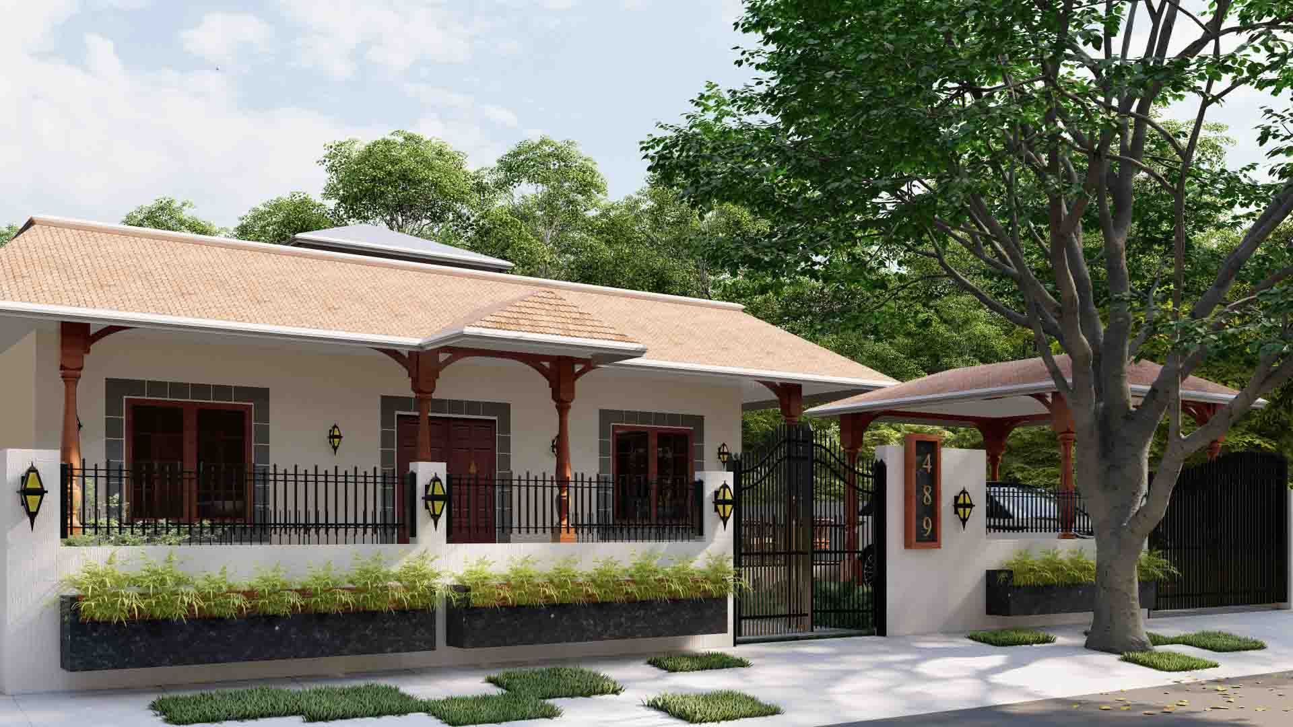
PROJECT
Krishna Villa
STATUS
Completed
AREA
1,100 sft
LOCATION
JP Nagar 8th phase,
Bengaluru
TYPOLOGY
Residential
ARCHITECTURE
KRISHNA VILLA
Tucked away in the bustling JP Nagar 8th Phase, Bengaluru, Krishna Villa is a serene retreat designed with traditional Tamil architecture. Spanning a 40×70 ft plot, the home prioritizes open space, with only 800 sq. ft. of built-up area. At its heart lies a peaceful courtyard with a sacred Tulsi plant, surrounded by thoughtfully arranged rooms. This Vaastu-compliant, east-facing home offers a perfect balance of simplicity, tradition, and tranquility—shielding its residents from the city’s chaos while embracing light, air, and calmness.
- Central Courtyard with a Tulsi plant, enhancing harmony and ventilation.
- Minimal Built-Up Area, maximizing open space for a spacious feel.
- Traditional Tamil Design, blending Vaastu principles with a peaceful sanctuary.




